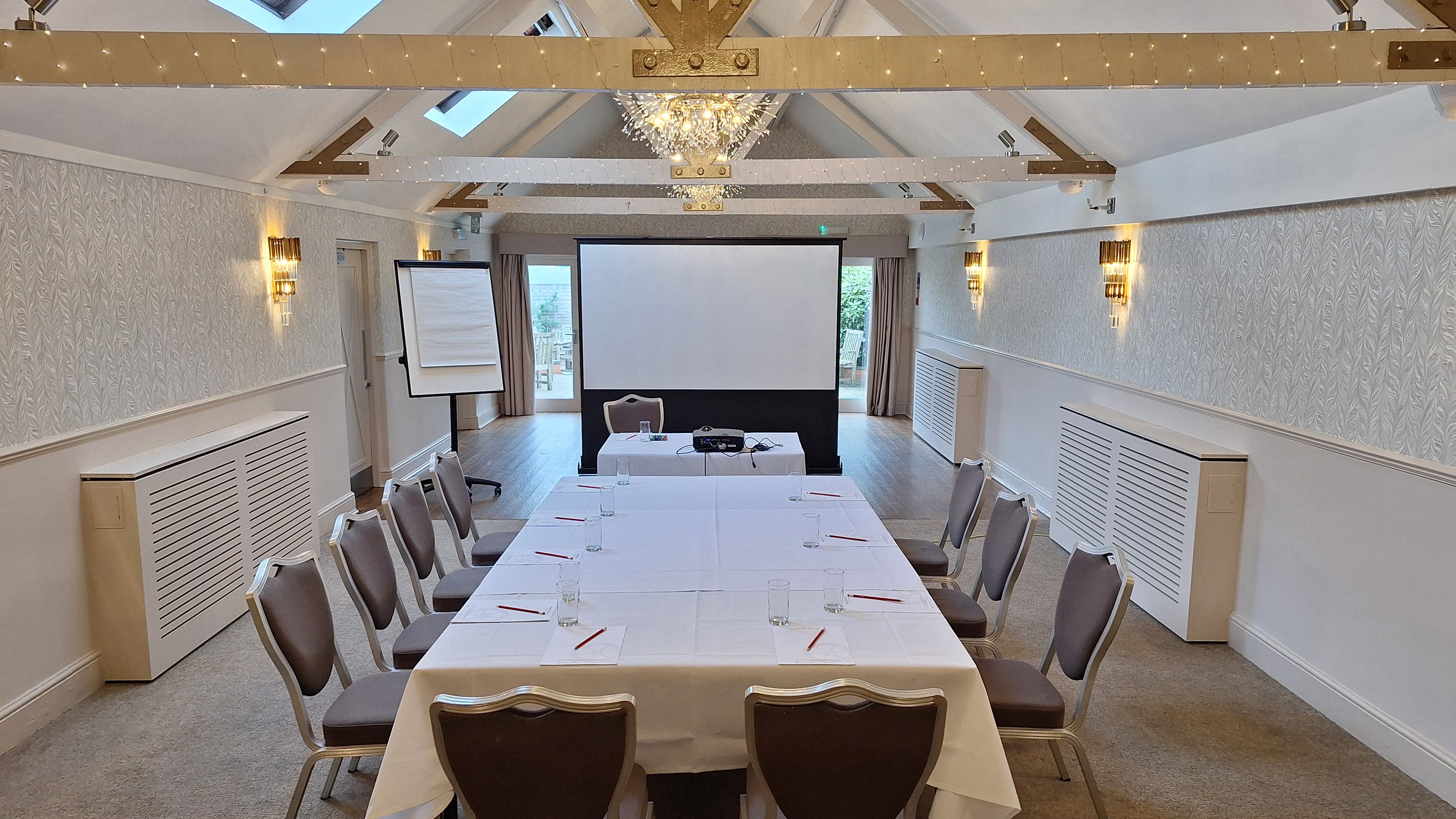Scroll
Scroll
The Garden Suite
The Garden Suite makes a bright and spacious conference room with beamed ceilings.
The unique feature of the room is its French doors opening onto a private patio and garden, offering the most private of breakout areas.
Dimensions
- Width: 5.1m
- Length: 16.2m
- Height: 3.6m
Special features
- Private garden
- Private bar
- Air conditioned
- Natural daylight
- Fairy Lights (optional)
Maximum capacity
100 guests
Capacities
Board room capacity: 36
Classroom capacity: 36
Cabaret capacity: 42
Theatre capacity: 100
U-shape capacity: 32
Private dining capacity: 60
Reception capacity: 120
