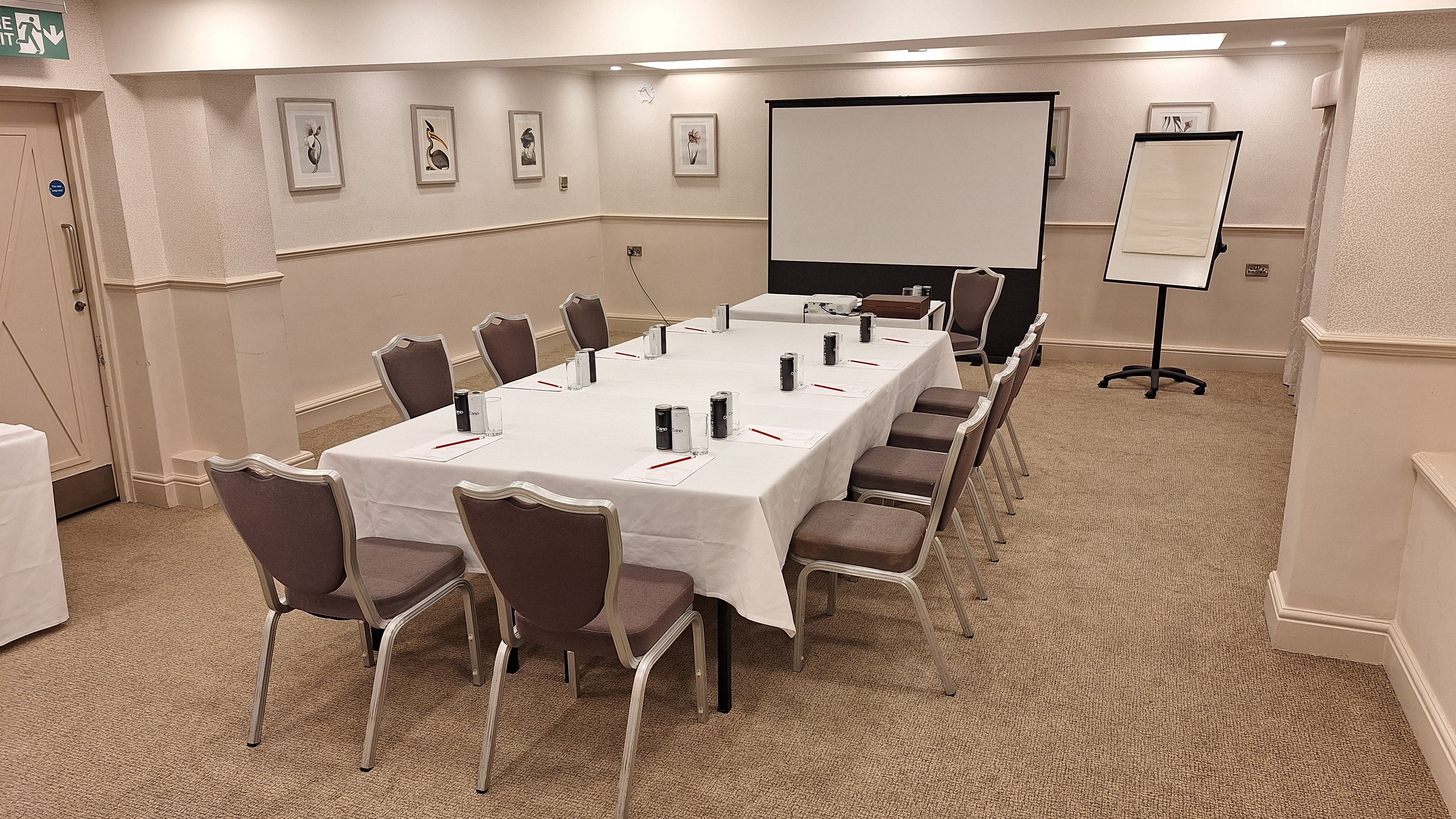Scroll
Scroll
The Terrace Suite
The Terrace room has patio doors allowing direct access to the outside terrace area overlooking the River Trent.
Its contemporary design and relaxed feel make it perfect for more informal business meetings for up to 40 delegates.
Dimensions
- Width: 6m
- Length: 8.8m
- Height: 2.4m
Special features
- Millstream terrace access via patio doors
- Natural daylight
- Air conditioned
- Adjoining to the Garden Suite
Maximum capacity
50 guests
Capacities
Board room capacity: 20
Classroom capacity: 20
Cabaret capacity: 21
Theatre capacity: 50
U-shape capacity: 16
Private dining capacity: 20
Reception capacity: 60
